Hardwood Stairs Residential Building Codes
(NOTE: Hardwood Stairs: Residential Building Codes are NOT always the same city to city and country to country – CHECK WITH LOCAL AUTHORITIES!)
Residential building codes in Canada are a municipal responsibility. Although most cities follow a provincial guideline municipalities can and do attach their own amendments… thus your safest bet is to ask for very specific advice and approval from your local office.
Why would you care?
In a new home you may be refused an occupancy permit or have an insurance company refuse to underwrite a policy where current building codes are not met. In an older home, insurance companies are now doing more frequent house inspections especially on older homes to access risk BEFORE they renew long standing insurance coverage. … And more importantly it rarely costs more to build to code so why not make it safe for all involved. .. Check locally for your Hardwood Stairs: Residential Building Codes -Do It Now!! MAKE IT SAFE!
The following is only meant to give you an idea about what kinds of issues may exist and the types of answers you can expect.
Hardwood Stair Tread: The Rise
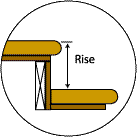 Typically the rise for hardwood stairs is between 6 1/2″ & 7 1/2″, This represents how far you must lift your foot to reach the next step. (top of one step to top of next)
Typically the rise for hardwood stairs is between 6 1/2″ & 7 1/2″, This represents how far you must lift your foot to reach the next step. (top of one step to top of next)
Some jurisdictions may legislate both a minimum (typically around 6″) AND a maximum height (usually not more than 8″) . and in new construction will even legislate a maximum DIFFERENCE allowed between ALL the steps … so if some steps have a “rise” of 7.5″ and the bottom one has a rise of 8″ , they may NOT allow this… so check … and make sure your installer knows what he’s/she’s doing!
Hardwood Stair: Run
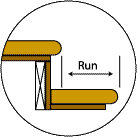 Typically the minimum run allowed is 9″ measured from the back of the step to the front NOT including the overhang. Some jurisdictions only specify a minimum depth and some also specify a maximum. The Ontario Building Code also demands that the variation between the largest and the smallest depth be less than 3/8″.. this is to avoid sloppy workmanship where every step is a different size.
Typically the minimum run allowed is 9″ measured from the back of the step to the front NOT including the overhang. Some jurisdictions only specify a minimum depth and some also specify a maximum. The Ontario Building Code also demands that the variation between the largest and the smallest depth be less than 3/8″.. this is to avoid sloppy workmanship where every step is a different size.
Hardwood Nosing Extension:
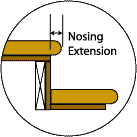 Minimum:
Minimum:
– occasionally you see a requirement that the nosing MUST be a minimum of 3/4″
Maximum Allowed:
– typically between 1″ & 1 1/4″. If you make it too large it creates a tripping hazard especially for older residents in the home.
Stairway Treads: width so you can get your mattress up…
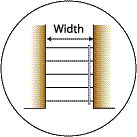 Minimum Width of Stairwell.:
Minimum Width of Stairwell.:
Typically around 36″ from the inside of the wall mounted handrail to the opposite wall.
Be sure to check because it used to be 36″ between the walls. Now it is measured between the wall and the inside of the handrailing, at least according to the Ontario code.
Stairway Height: so you don’t knock yourself out
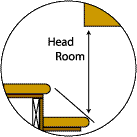 Head Room Requirements:
Head Room Requirements:
Minimum height usually set at between 6’6″ & 6’8″ , measured from the line of slope of your steps to the upper corner, perpendicular to the treads.
When you are doing the math, you have to figure in oak treads that might be added on top of the construction stairs and the drywall that might be added to the bulkhead.
Open Risers:
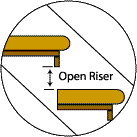 “Open risers” are when the stairs have NO back and you can see right through the steps into the basement. Some Inspectors allow open risers and some do not…
“Open risers” are when the stairs have NO back and you can see right through the steps into the basement. Some Inspectors allow open risers and some do not…
I’ve not found any consistency…. Usually you can get away with this is, if the opening is reduced down to <4″. Inspectors more often than not are applying the “4” rule” applicable to railing spindles, to the hole created between the steps.
Winders Stairs & Circular Stairs
This always requires specific approval for each installation so check with your local office. A set of 2 or 3 winders, to make a 90° turn in your stairs, is allowed in Ontario as long as the point where they come together creates an angle of approx 30*, not a lot less to make it to POINTY?? if thats a word. In many districts, circular stairs are no longer approved, based on treads that are very narrow and unsafe on the inside radius…. so before you buy ask questions!
General Comments:
Where you know your home is going to require a final inspection from the Building Controls Department, a wise step, would be to get all your products and installation methods pre-approved by this department. Due to a recent lawsuit involving the office of the Ontario Building Code, inspectors today, are particularly cautious when it comes to stairs & railings. It costs less if you only have to do it once!
We ALWAYS recommend that you build to current code. MAKE it STRONG! MAKE it SAFE!
